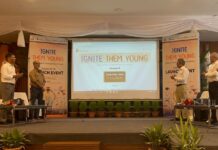OdishaPlus Bureau
The Odisha Mining Corporation (OMC), a state-owned public sector company of Odisha is coming up with a new headquarters. The PSU has partnered with Design Forum International (DFI) to create a corporate headquarters consisting of business needs, housing for staff and creating co-working spaces for other public and private sector players. The decision to create co-working space is aimed at maximizing the commercial value of the 6-acre space in consideration while allowing the state’s dynamic IT and manufacturing sector to evolve further in a cohabitating space. The project shall consist of publicly accessible recreational facilities too.
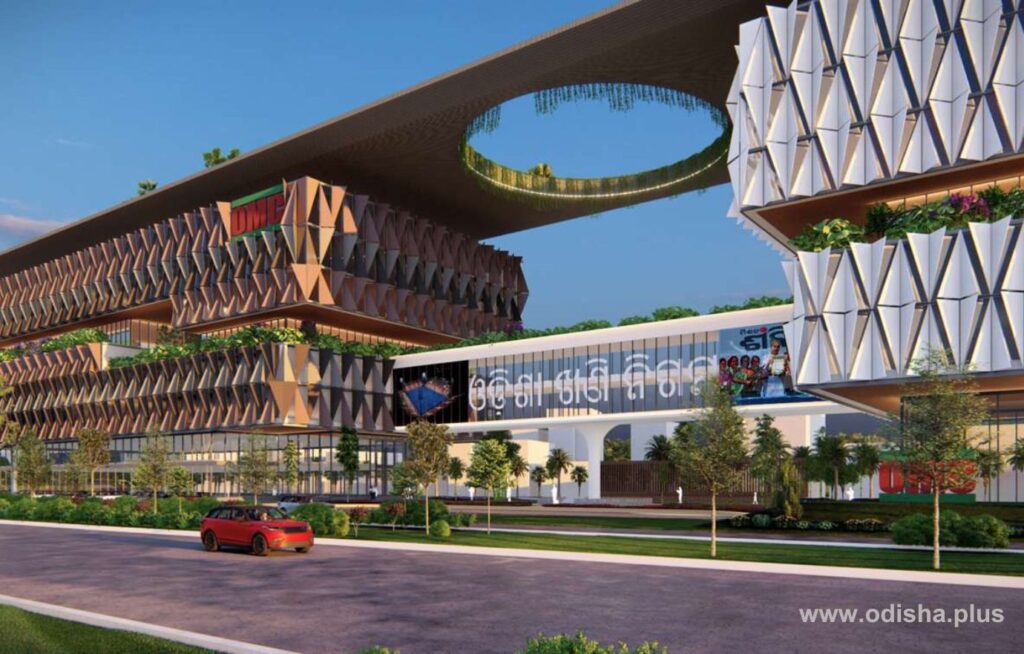
What sets the project apart from other buildings is a kinetic treatment on the Southwestern facade. Due to the harsh exposure to the sun, an innovative but functional facade is installed to mitigate the impact. Consisting of perforated aluminum fins strung with motion sensors, it is governed by the sun’s movement. The sensors enable the louvres to open or close depending on the amount of sunlight that needs to be allowed into the building. This feature effectively controls the amount of daylight glare percolating the building, creating a suitable working environment for its occupants. At the same time, it would creates a certain visual effect on the facade, adding beauty to the building’s overall design.
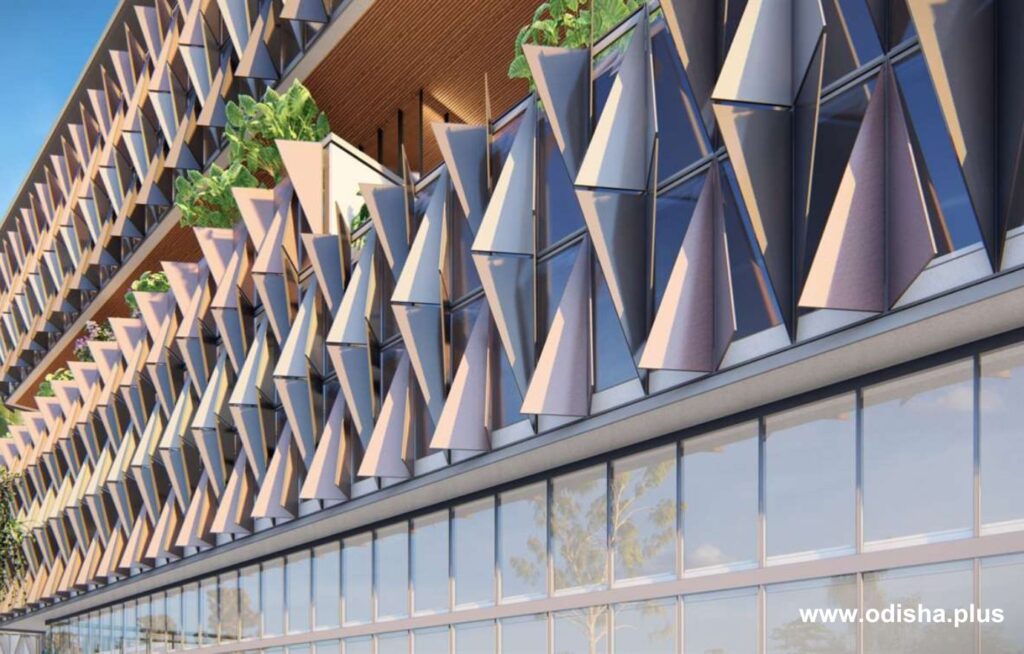
The proposed building design also includes the projection of AI-controlled animation onto the connecting bridges using HD projectors. The animation creates a canvas of art that presents itself in various forms and patterns throughout the day. The projection will also be visible on the overhead canopy, turning the entire building into a panoramic projection screen at night, courtesy of the kinetic facade. The building aims to be a vivid, dynamic, and continually changing structure that adapts to its environment. It is designed to be a GBC Gold-certified building, meeting all the requirements associated with green buildings of this standard.
One of the upcoming building’s key features is the almost 400-metre-long SkyDeck at the top of the towers. This deck is set to be a recreational space that provides citizens with a unique viewing experience overlooking the Kalinga hockey stadium and the newly built Badminton Academy. The idea is to create a pedestrian connection from the ground level to the suspended SkyDeck and on the intermediate, fourth, and fifth floors.
The project is designed to create a corporate building for OMC that could be used for commercial purposes while keeping provisions in place for a coworking tower and recreational purposes for the community. The project consists of three towers: Tower A to house the Convention Center on the lower floors, an auditorium, an art gallery, and meeting rooms; Tower B is allocated for the Odisha Mining Corporation’s corporate headquarters, and Tower C is planned to be an utterly leased-out model tower for private or public corporations.
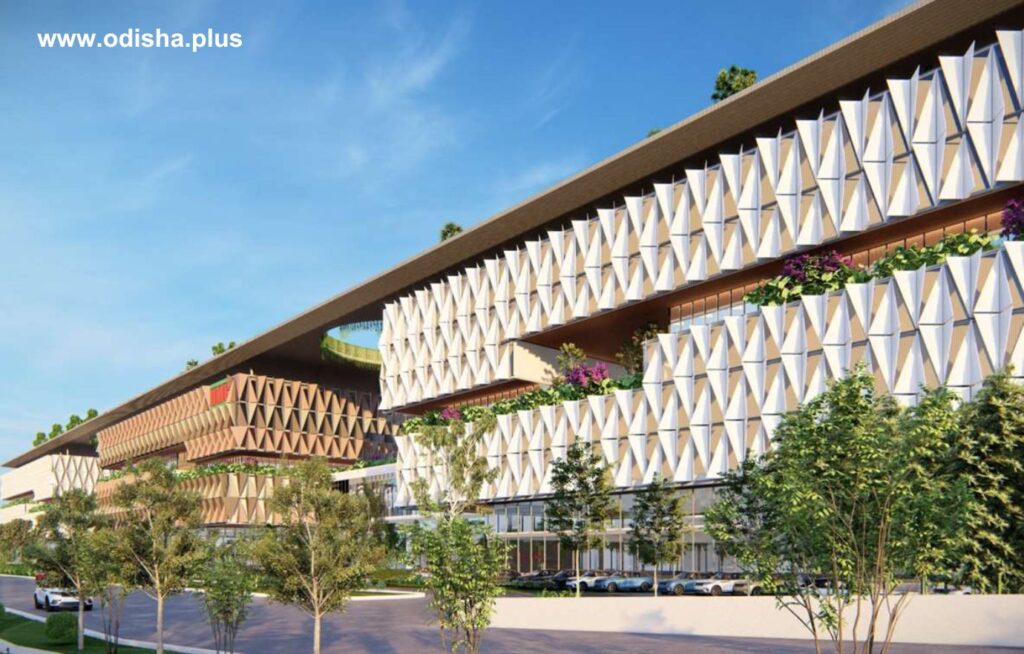
The concept of ‘walk to work’ is one of the primary considerations of the project, and the design intervention aimed to promote it. As a result, there are multiple landscaped areas between Towers 1 and 2, including a drop-off zone for Tower 1 and dedicated drop-off zones for Towers 2 and 3. These drop-off zones provide access points and house staircases that connect the drop-offs to the basement, allowing light to percolate into the basement.
In addition, there are food courts on levels 4 and 5, catering to all three towers while simultaneously acting as breathing points, relaxation, and recreational areas for the employees. The design comprises multiple bridges and terraces facilitating the seamless connection between the three towers. which will use the same infrastructure in terms of parking, MSME infrastructure, same engineering, and backbone, like power, water and sewage treatment plant.
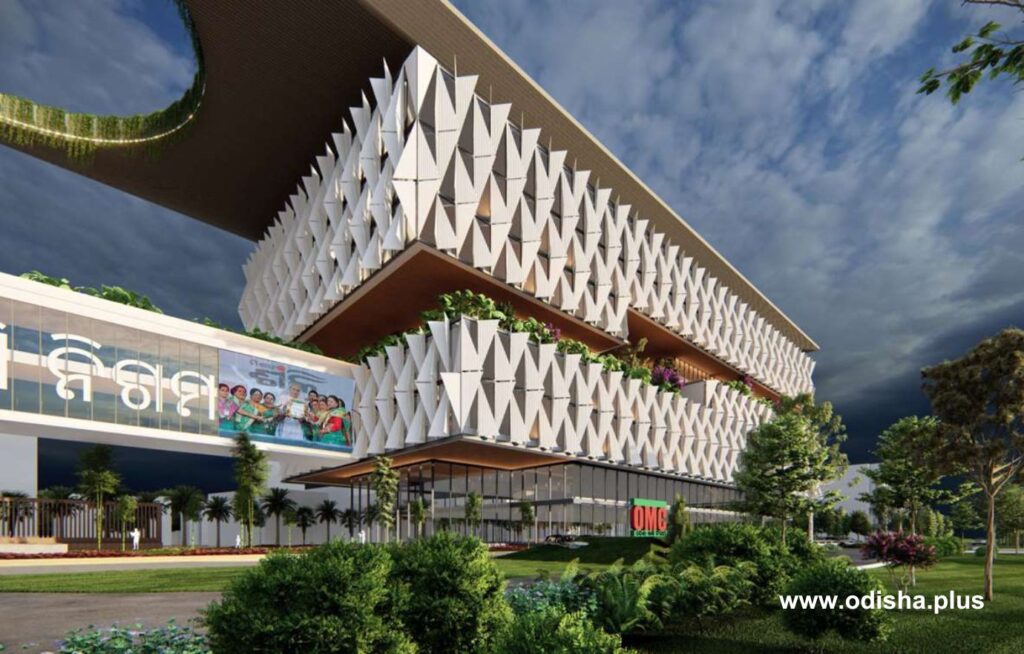
The project aims to create a built environment coalescing corporate headquarters, commercial spaces, and recreational areas together within one closely-knit landscaped complex. The building aims to function as a centre of corporate excellence, showcasing the growing stage of Odisha in the industrial and investment climate. The design intends to showcase technology’s power by creating a functionally optimised, responsive, aesthetically pleasing structure.
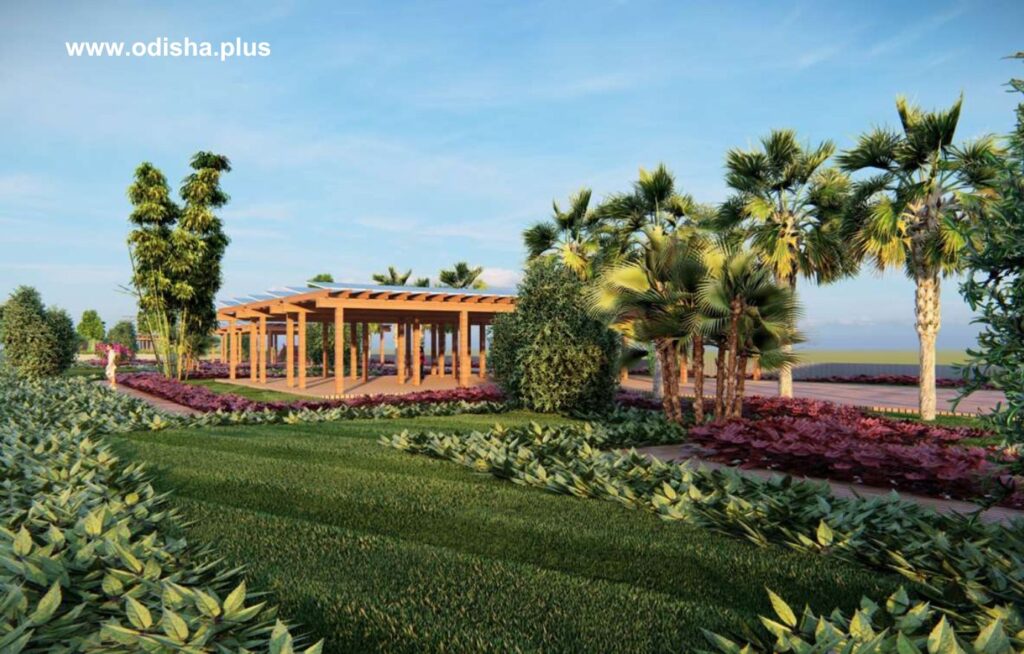
The foundation of design rests upon the time-tested intelligence of indoor and outdoor flexible spaces amalgamated with the strength, flexibility, and versatility that AI brings. The age-old wisdom of flexible spaces has coalesced with the intelligence that comes from artificial intelligence to create an intelligent building that is responsive, ever-changing, adaptive to the context, responsive to occupants, responsive and respectful of the environment and yet, always dynamic.








